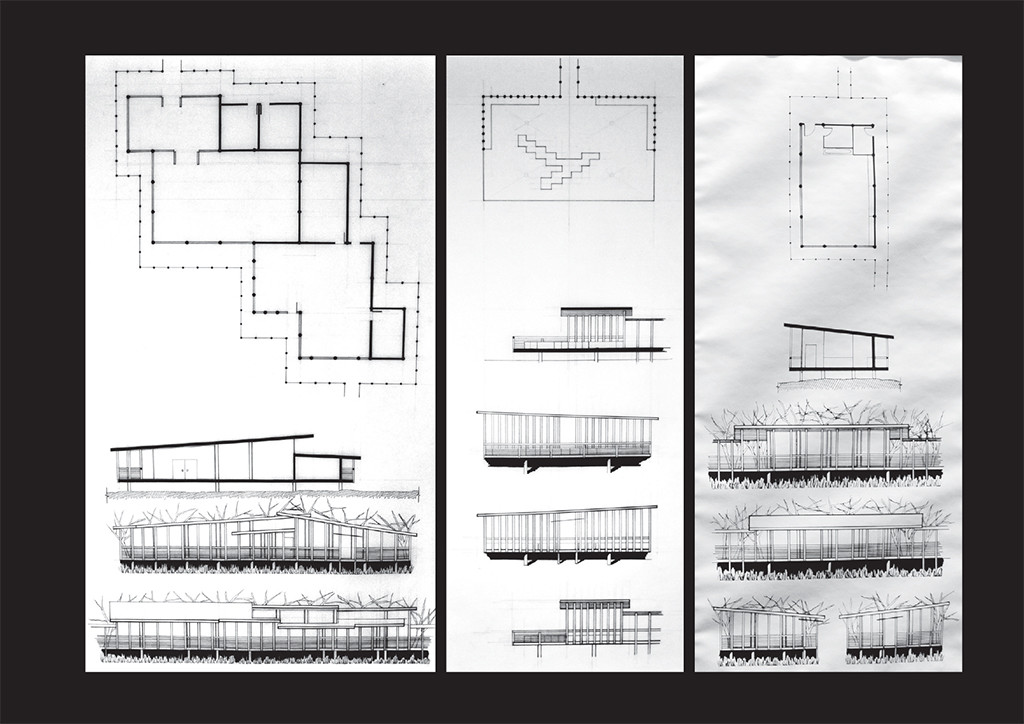Fall 2009 – ARCH 380 – Instructor: Richard Potestio
For this project we were to design a discovery center where mainly K12 students, but also the public could come and experience Oak Bottom Park Wildlife Refuge in Portland, Oregon. We had to include an entry hall, exhibit hall, offices and lab/workspace, rest-rooms, storage, equipment space, two classrooms and an observation deck.
Oak Bottom Park is wetland restored from a landfill so the buildings were designed to be on columns raising them over the ground to accommodate varying water levels. The most important for this project seemed to be to bring the visitors out to experience the park. I therefore extended the roof and made a deck surrounding my buildings in addition to making each building halfway covered by a glass facade. I also decided to make my
discovery center four buildings. And I spread them over a big part of the park connecting them by pathways with roofs. This allows visitors to experience the park going to and from each building while providing cover.
The four buildings consisted of an observation deck, two separate classrooms and one main building containing the rest of the program. I also gave the classrooms restrooms and storage space as they are distanced from the main building.
These classrooms were chosen to be displayed to the public schools in the spring as a suggestion for prototype “field classrooms” for public school students in Portland.


